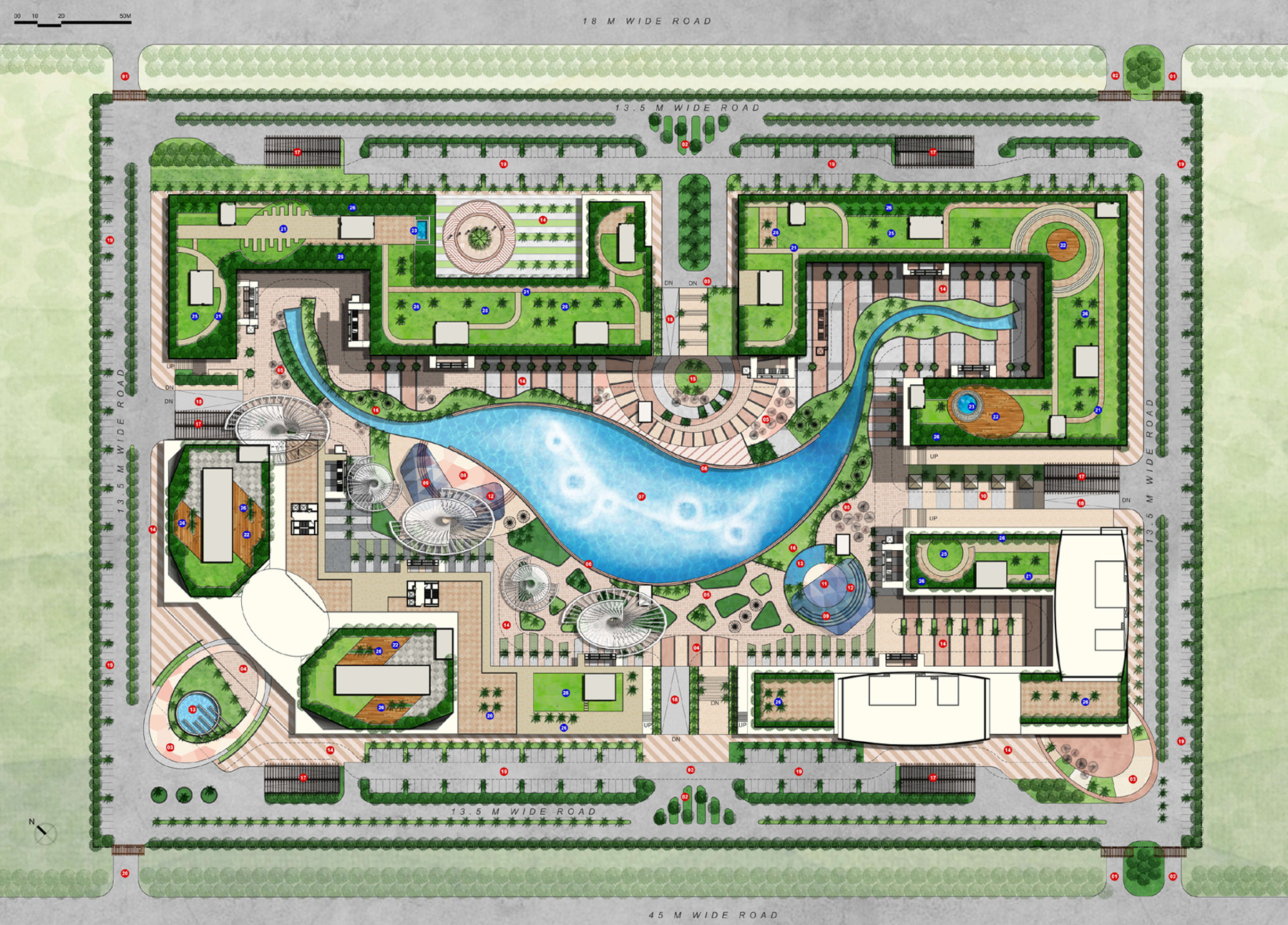Cyberthum site map and site plan for newly launched commercial project by Bhutani Infra. Bhutani Cyberthum site plan includes lots of aesthetic design, landscapes, water bodies and magnificent musical fountains.

Cyberthum Site Plan: Salient Features
- Plot Size: 27 Acres
- Two Iconic towers — 46 Storey Tall
- High Street Retail Shopping
- Elegant Designed Office Towers (4)
- Landscaped Green Areas
- Ornamental Water Bodies
- Perfect Balance of Aesthetics & Function
- Great Space for Working
- World-Class Amenities
Quick Specifications
- Parking Spaces
- 421 Open Parking
- 4950 Covered Basements Parking
- 5371 Total Parking
- Total Built-up Area with Basement
- 4,18,376.877 sq mt
- Tower Height
- 213.7 Metres
- (Tallest Commercial Tower in NCR Region)
- Building Heights
- Ground + 50 Floor (Tower A & B)
- Floor to Floor Height
- Office – 4.5M Each
- Commercial – 6.9M Each